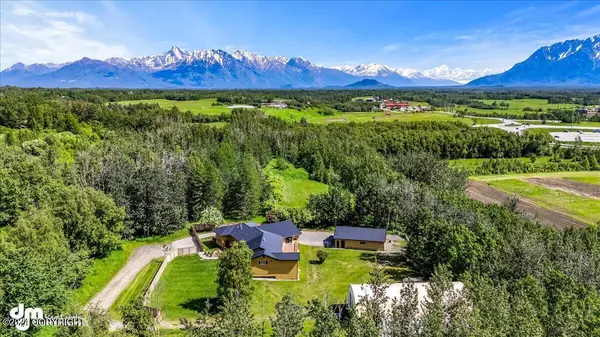For more information regarding the value of a property, please contact us for a free consultation.
Key Details
Sold Price $799,000
Property Type Single Family Home
Listing Status Sold
Purchase Type For Sale
Square Footage 6,070 sqft
Price per Sqft $131
MLS Listing ID 24-7173
Sold Date 08/16/24
Style Hlsd Rnch/Dlt Bsmnt
Bedrooms 4
Full Baths 4
Construction Status Existing Structure
Originating Board Alaska Multiple Listing Service
Year Built 1984
Annual Tax Amount $5,876
Lot Size 1.870 Acres
Acres 1.87
Property Description
Mountain views. Great commute location, end of a wooded cul-de-sac, privacy, recent extensive remodel, Large modern chefs kitchen, 4 bedrooms, Mother-In-Law Suite w/ separate entrance, 2 separate living areas & library. Large southerly facing rear deck & yard. Fully fenced Horse property w/ Greenhouse & 2 Agricultural buildings 1 of which is heated & has running water. 1260 Sq ft heated garage. 2022- 2023- Home remodel- added kitchen and dining room with in floor heat, bedroom/craft room with in floor heat, tile flooring (living room, arctic entry, kitchen, dining room, bathroom, laundry, pantry, downstairs common area), carpet in bedrooms and downstairs family room.
2022- 2023- New Gourmet kitchen with 60"double range, warming drawer, convection microwave, trash compactor, sink disposal, dishwasher and hot water dispenser
2020- New Well Pressure tank.
2020- New Water filter with automatic flushing
2020- New Peroxide injection for water filter
2021- New High efficiency heater in barn
2022- New Well in addition to existing well
2023- New Privacy fence, complete perimeter chain link and wire fencing
2023- Enclosed metal building 26x60
2023- New Garage heater
2023- Extended detached garage 12'
2023- Added downstairs shop/storage room
2023- Expanded/added front porch with composite decking
2023- New composite rear deck
2023- New Under deck and addition lighting
2023- New siding on house and detached garage
2023- New metal roof on house and detached garage
Location
State AK
Area Pa - Palmer
Zoning UNK - Unknown (re: all
Direction Parks Highway; Exit Trunk Road; exit traffic circle onto Blue Lupine; Right Pioneer; Right on S Middle Mesa continue straight on gravel road to end.
Interior
Interior Features Arctic Entry, BR/BA Primary on Main Level, Ceiling Fan(s), CO Detector(s), Den &/Or Office, Dishwasher, Elec Air Cleaner, Family Room, Fireplace, Gas Cooktop, Gas Fireplace, Microwave (B/I), Pantry, Range/Oven, Refrigerator, Smoke Detector(s), Vaulted Ceiling(s), Washer &/Or Dryer, Window Coverings, Workshop, Granite Counters
Heating Baseboard, Natural Gas
Flooring Carpet
Exterior
Exterior Feature Fenced Yard, Poultry Allowed, Private Yard, Barn/Shop, Covenant/Restriction, Deck/Patio, Fire Service Area, Garage Door Opener, Greenhouse, Home Owner Assoc, Horse Property, In City Limits, Landscaping, Road Service Area, Storage, View, RV Parking
Garage Detached
Garage Spaces 4.0
Garage Description 4.0
Waterfront Yes
View Mountains
Roof Type Metal
Topography Level
Parking Type Detached
Building
Lot Description Level
Foundation None
Lot Size Range 1.87
Architectural Style Hlsd Rnch/Dlt Bsmnt
New Construction No
Construction Status Existing Structure
Schools
Elementary Schools Cottonwood Creek
Middle Schools Colony
High Schools Colony
Others
Tax ID 56412B06L007
Acceptable Financing AHFC, Cash, Conventional, FHA, VA Loan
Listing Terms AHFC, Cash, Conventional, FHA, VA Loan
Read Less Info
Want to know what your home might be worth? Contact us for a FREE valuation!

Our team is ready to help you sell your home for the highest possible price ASAP

Copyright 2024 Alaska Multiple Listing Service, Inc. All rights reserved
Bought with Real Broker Wasilla
GET MORE INFORMATION




