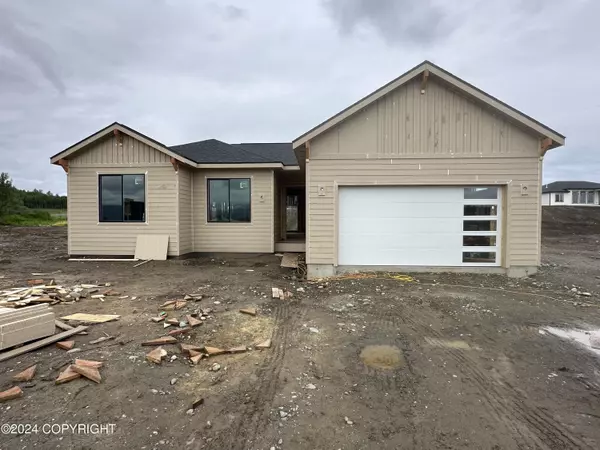For more information regarding the value of a property, please contact us for a free consultation.
Key Details
Sold Price $499,000
Property Type Single Family Home
Listing Status Sold
Purchase Type For Sale
Square Footage 1,550 sqft
Price per Sqft $321
MLS Listing ID 24-7201
Sold Date 11/15/24
Style Ranch-Traditional
Bedrooms 3
Full Baths 2
Construction Status New - Construction Complete
Originating Board Alaska Multiple Listing Service
Year Built 2024
Lot Size 0.473 Acres
Acres 0.47
Property Description
Beautiful ''Mount Grace'' floor plan by Mountain Ridge Custom Homes features 3 bedrooms, 2 full baths, & a large 2 car garage. This ranch home has amazing views & is in a great commute location. Inside you will see 10 ft ceilings & 8 ft doors throughout, massive south facing windows, and open concept Living/Kitchen/Dining space. At framing stage, expected to be completed by 10/30/2024. This build comes with quartz counters, a walk in pantry, stainless steel appliances, composite decking, and Lap siding on all 4 sides of home with cedar or stone accent. The spacious primary suite features a huge walk in closet, walk in shower with custom tile, and duel vanity. Still time to pick your paint colors and flooring! LVP will be installed in entryway, kitchen, living, dining, and laundry. Carpet installed in the bedrooms and tile floor in the bathrooms. Call us today to schedule your builders meeting and customize this home to your liking.
Location
State AK
Area Pa - Palmer
Zoning UNK - Unknown (re: all
Direction Take Trunk Rd exit, Right on GatewayDr, and left on E Preservation Dr. Its the 4th lot on the left.
Interior
Interior Features BR/BA on Main Level, BR/BA Primary on Main Level, Ceiling Fan(s), CO Detector(s), Dishwasher, Electric, Fireplace, Gas Cooktop, Pantry, Range-Downdraft, Range/Oven, Smoke Detector(s), Soaking Tub, Washer &/Or Dryer Hookup, Quartz Counters
Heating Forced Air, Natural Gas
Flooring Ceramic Tile, Carpet
Exterior
Exterior Feature Private Yard, Covenant/Restriction, Deck/Patio, DSL/Cable Available, Fire Service Area, Garage Door Opener, Road Service Area, View, Paved Driveway
Parking Features Attached, Heated
Garage Spaces 2.0
Garage Description 2.0
View Mountains
Roof Type Composition,Shingle,Asphalt
Topography Level
Building
Lot Description Level
Foundation None
Lot Size Range 0.47
Architectural Style Ranch-Traditional
New Construction No
Construction Status New - Construction Complete
Schools
Elementary Schools Machetanz
Middle Schools Teeland
High Schools Colony
Others
Tax ID 8425B07L007
Acceptable Financing AHFC, Cash, Conventional, VA Loan
Listing Terms AHFC, Cash, Conventional, VA Loan
Read Less Info
Want to know what your home might be worth? Contact us for a FREE valuation!

Our team is ready to help you sell your home for the highest possible price ASAP

Copyright 2025 Alaska Multiple Listing Service, Inc. All rights reserved
Bought with RE/MAX Dynamic Properties - Eagle River Branch



